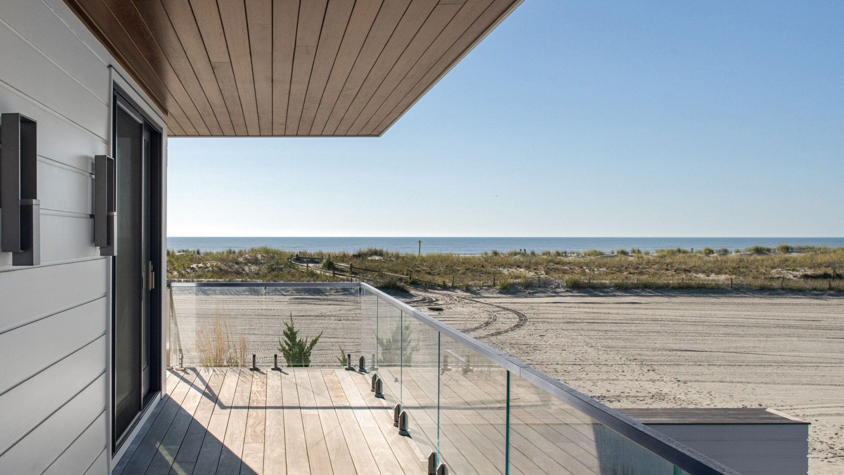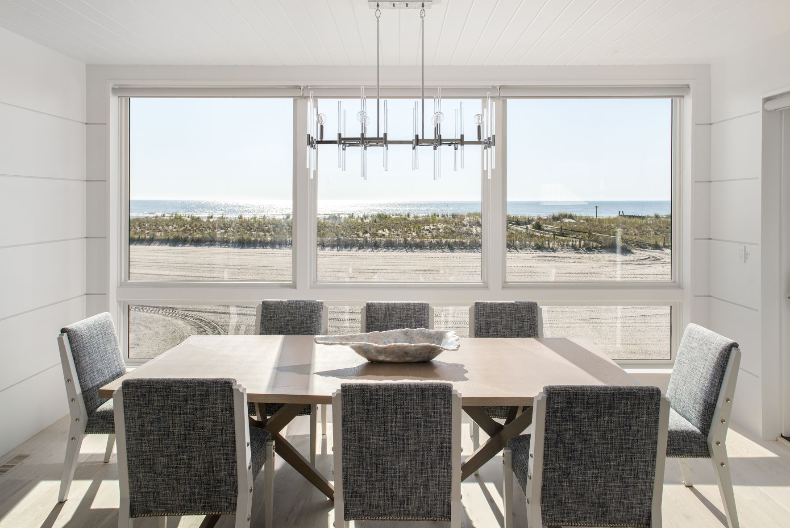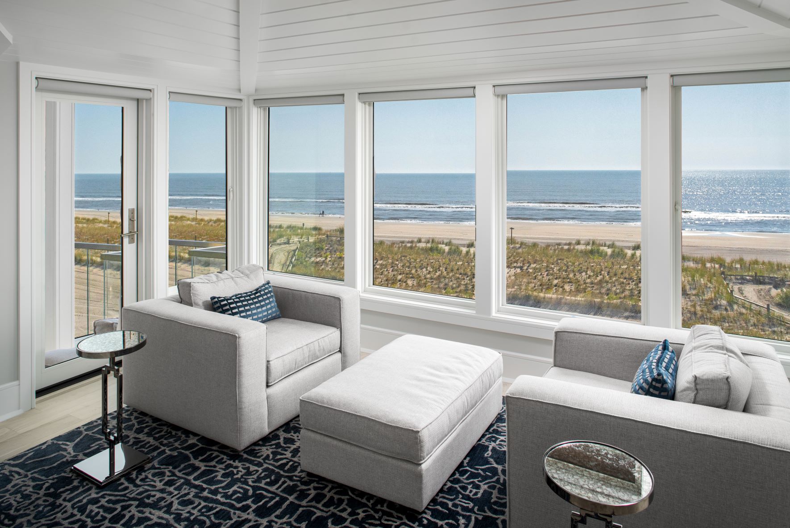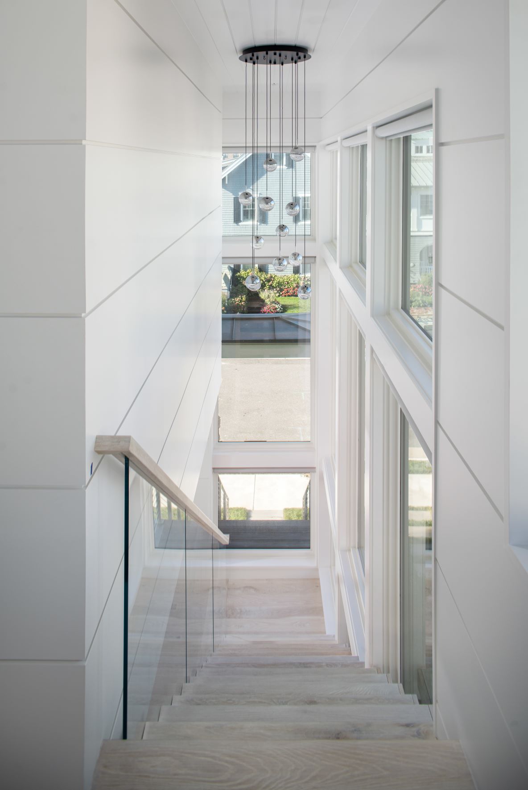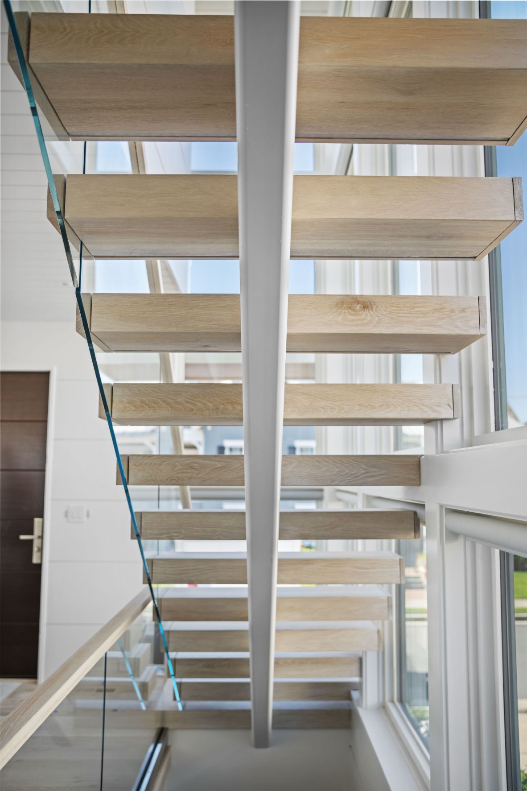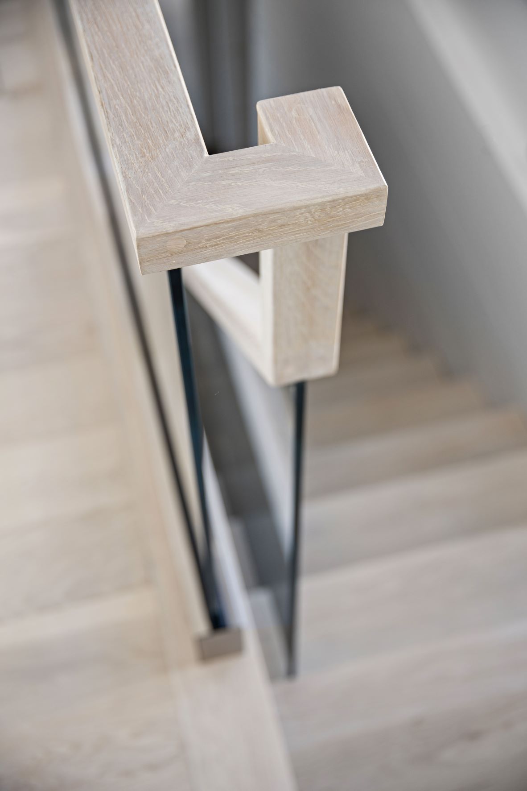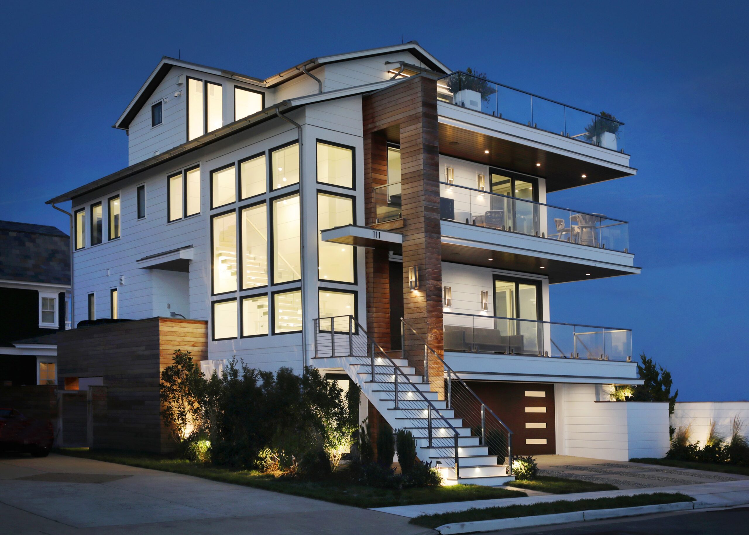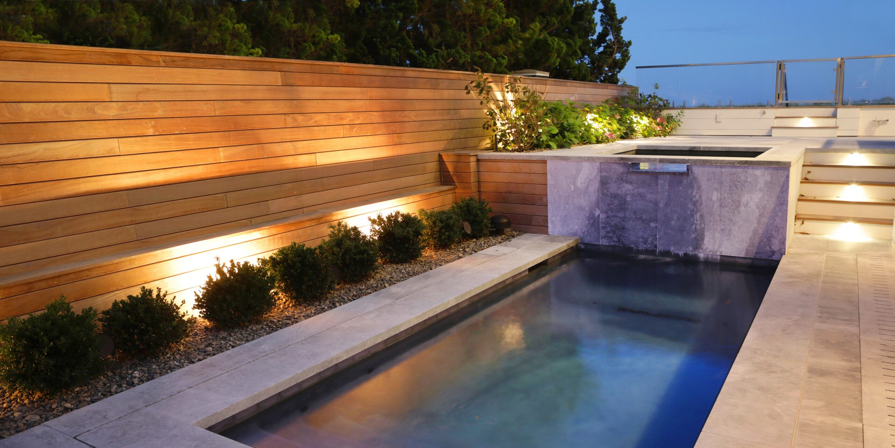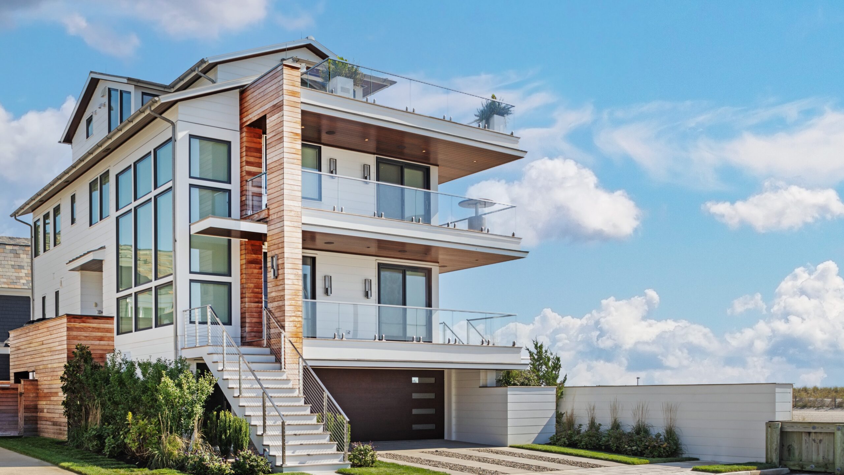
LIGHTHOUSE
MARGATE, NJ
Project Team +
- Builder
Leeds Builders - Interior Designer
Outside Interiors - Kitchen Designer
Euroline Designe - Photography
Oscar Mikols
John DiMaio
An all-glass oceanfront wall stretches along the main living space of this 2.5-story beachfront home. The design is compact in its efficiency, yet every room feels comfortable and inviting. An open-riser stair runs along floor-to-ceiling windows for maximum light throughout. The architect employed cantilevers to extend glass-railed decks from the interior structure to avoid obstructing the view. A ground-floor cabana room opens to an intimate rear-yard oasis.
