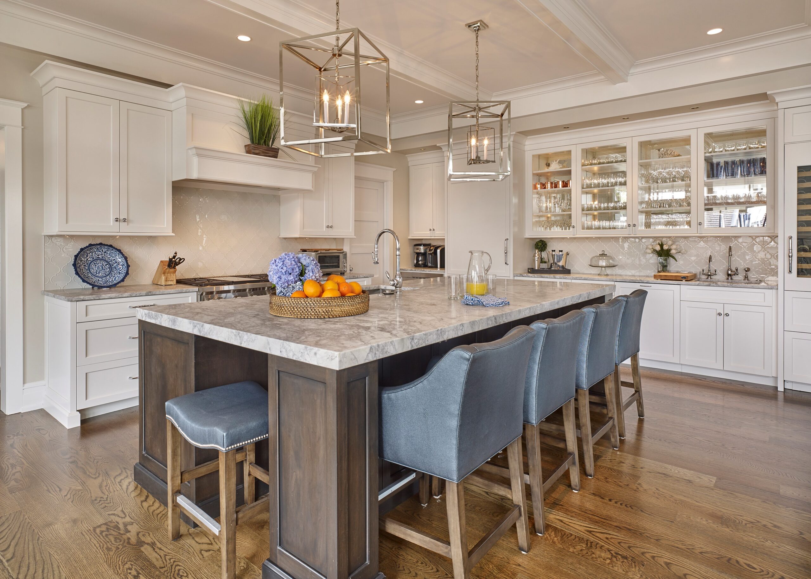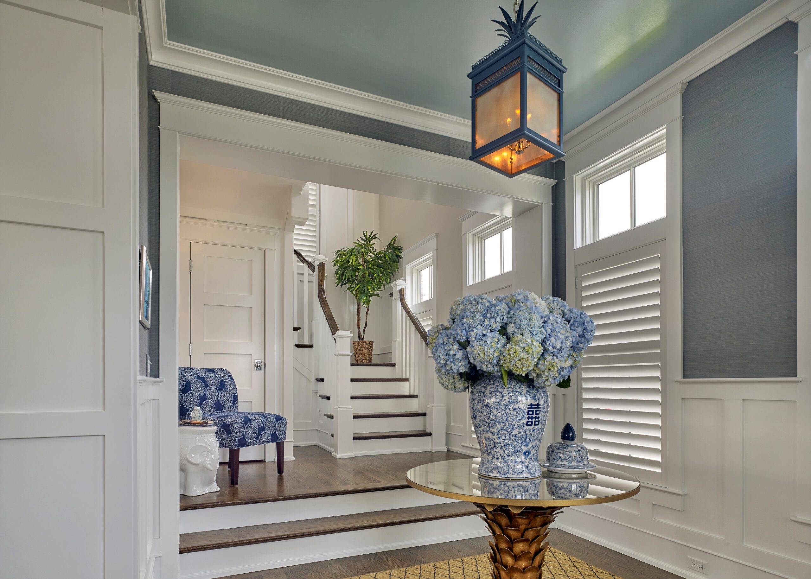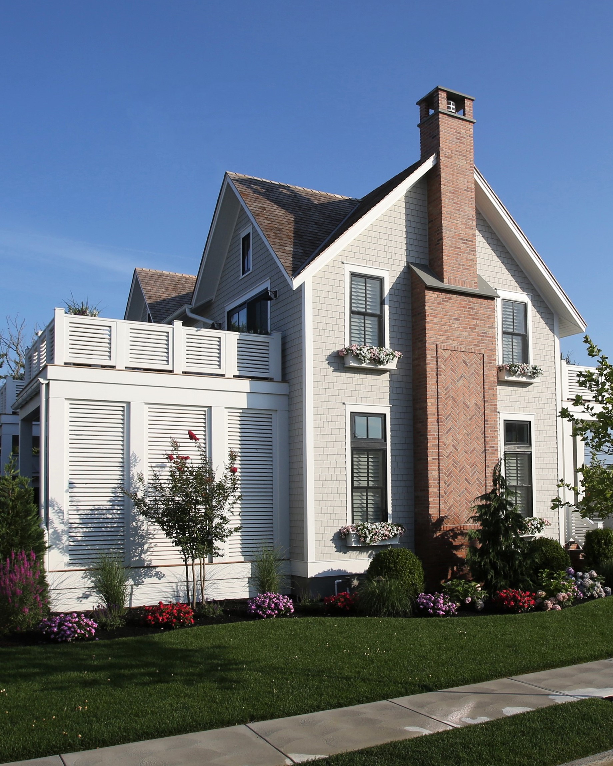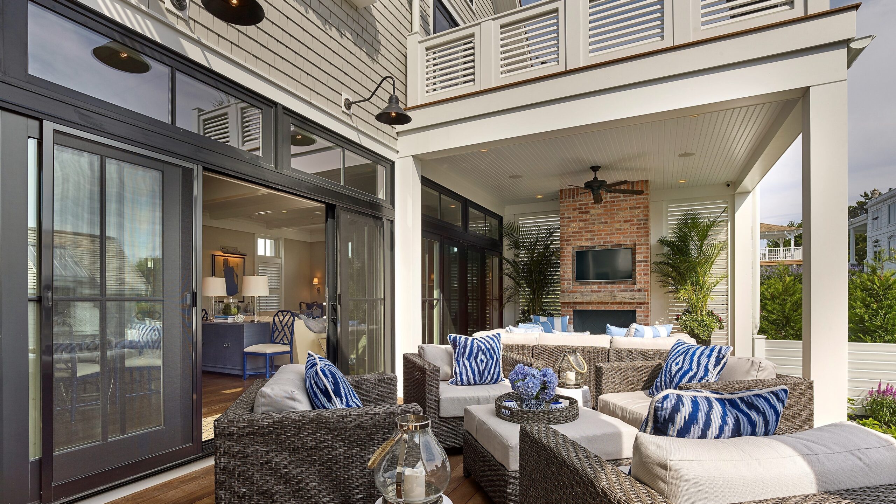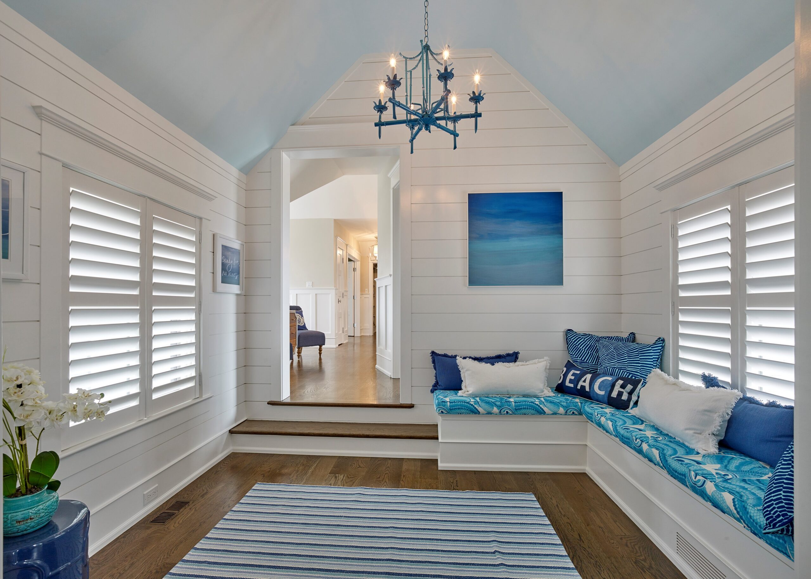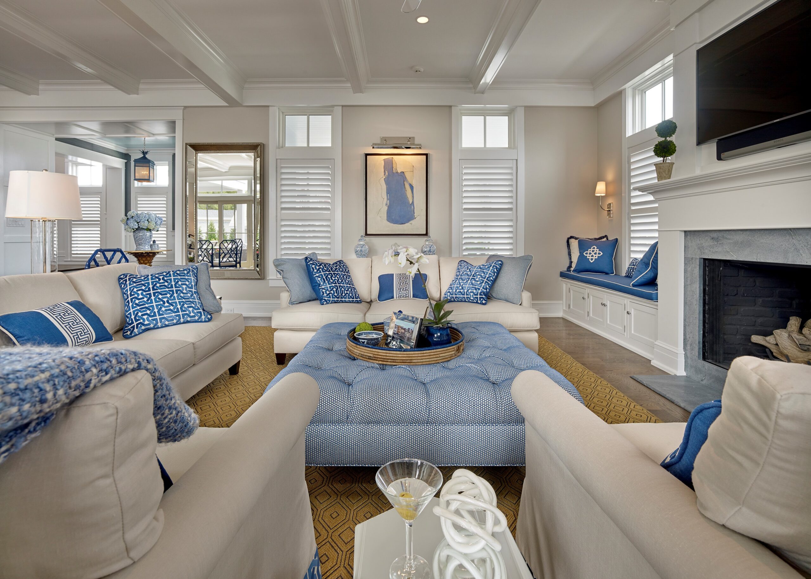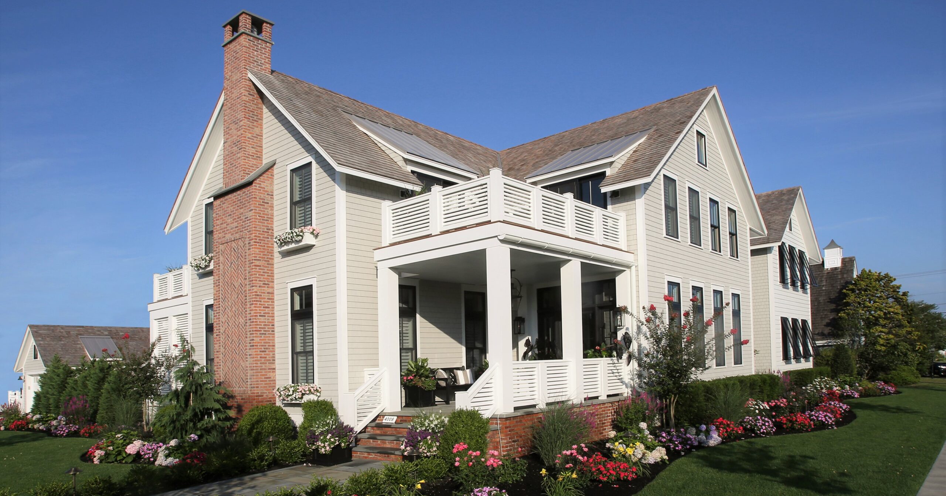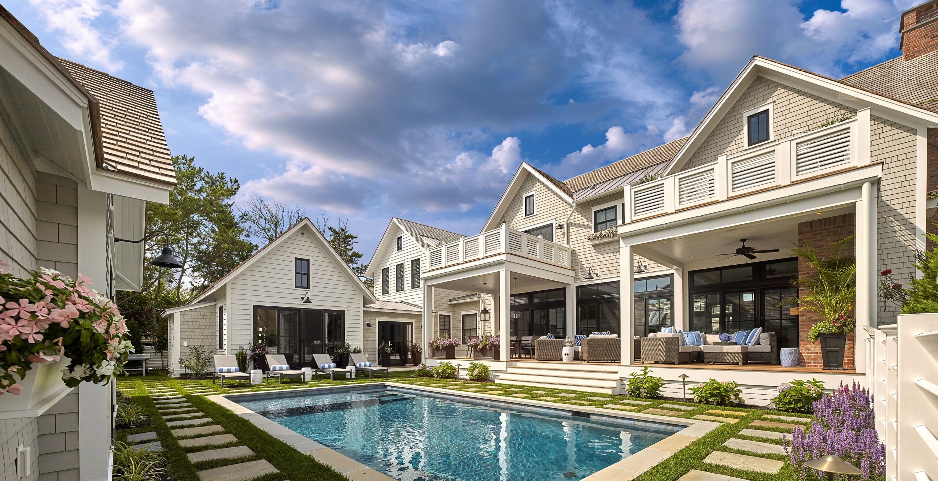
Harbinger
Avalon, NJ
Project Team +
- Builder
Brandywine Developers - Interior Designer
Megan Gorelick Interiors - Kitchen Designer
JWH Design and Cabinetry - Photographer
Don Pearse Photographers
Lush and private outdoor living and entertaining spaces are the defining features of this plan. An L-shaped configuration allows indoor-outdoor access between the all living areas on the first floor. Custom wood shutters and deck railings provide privacy while letting in air and sunlight.
