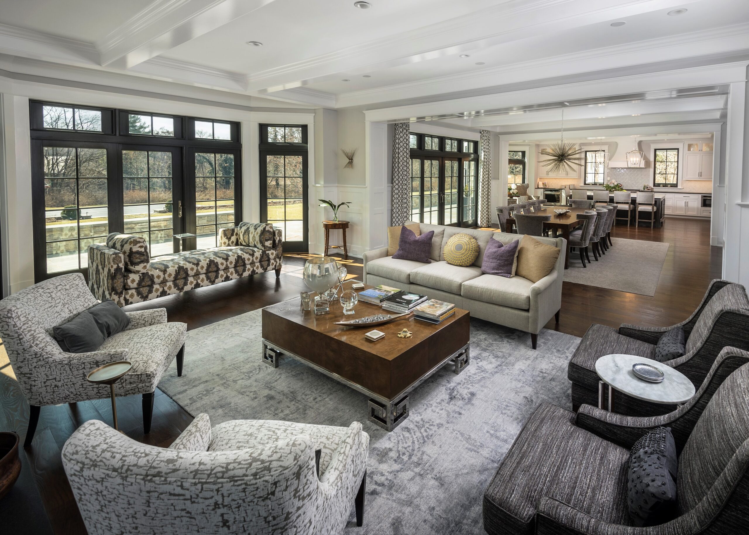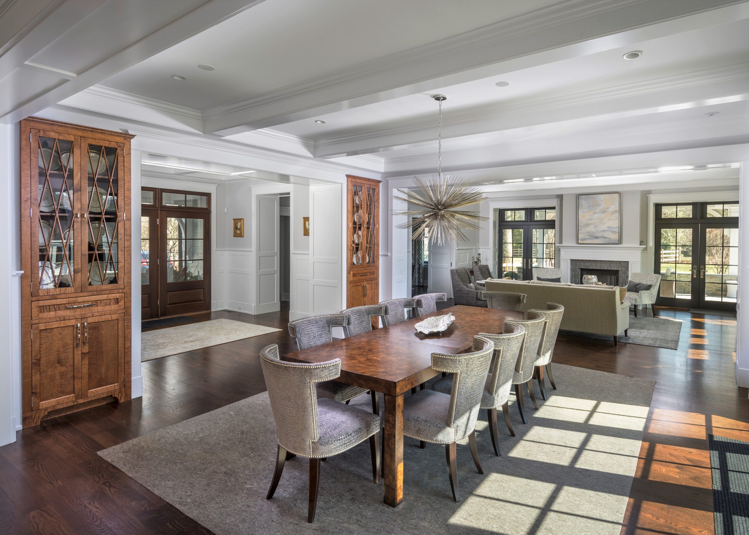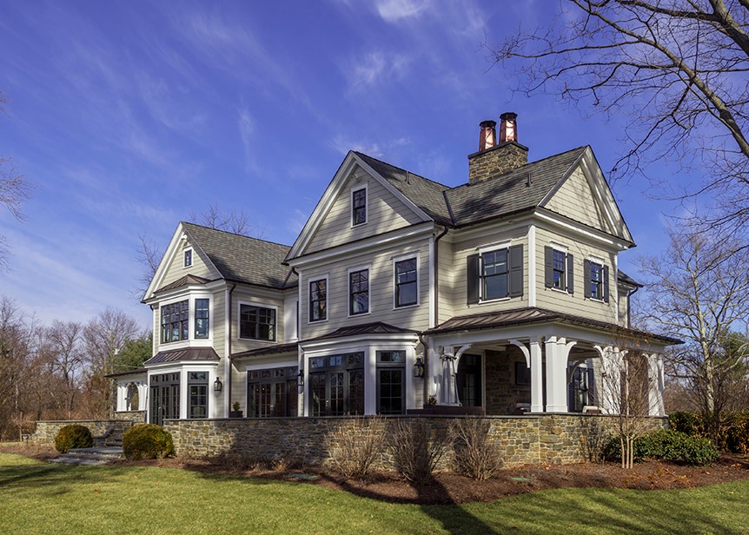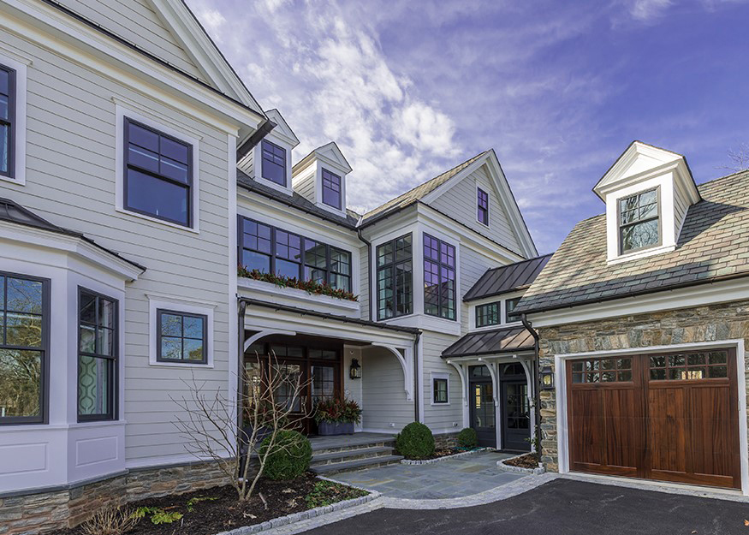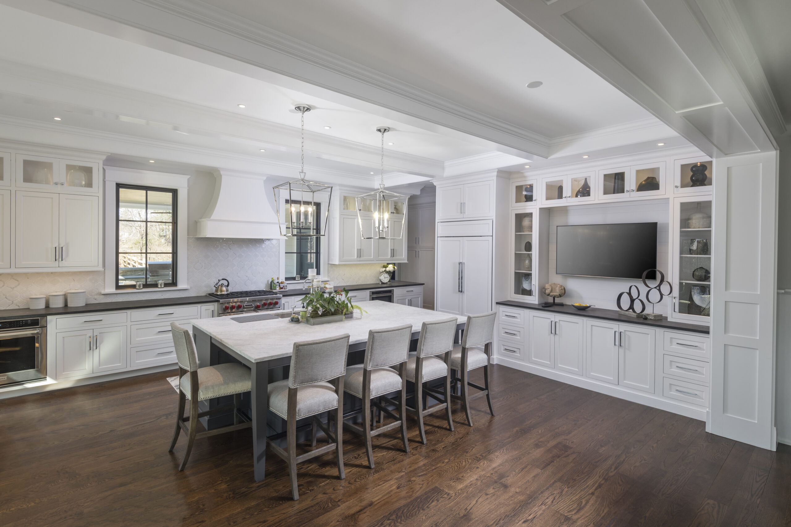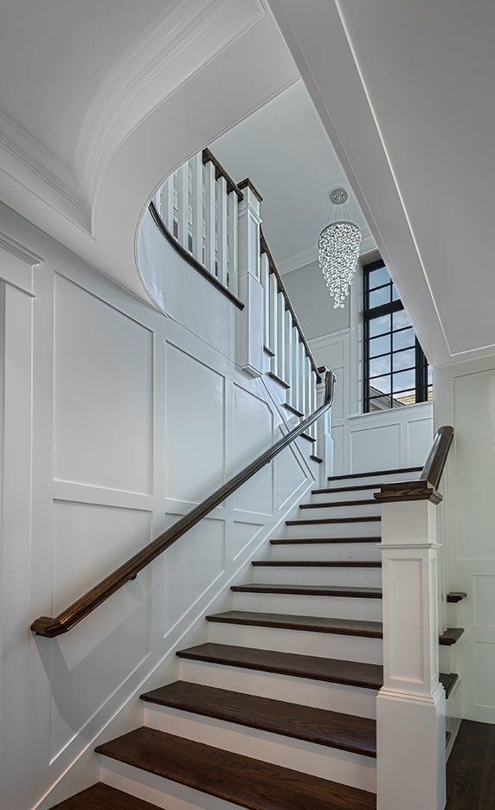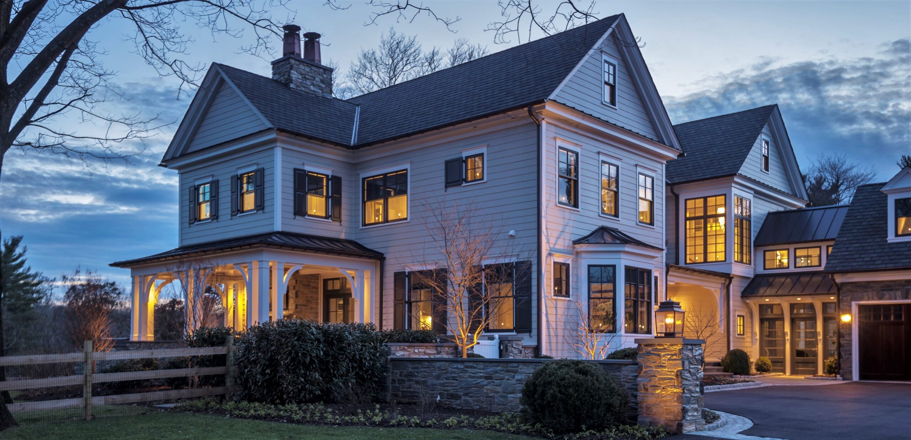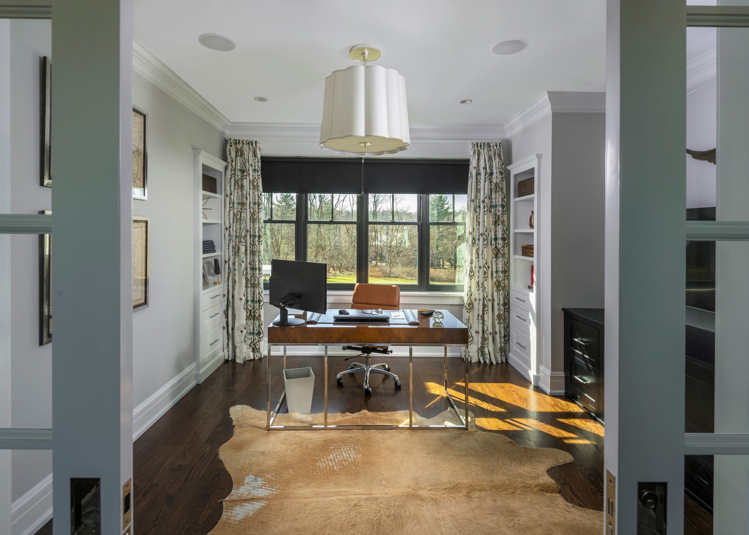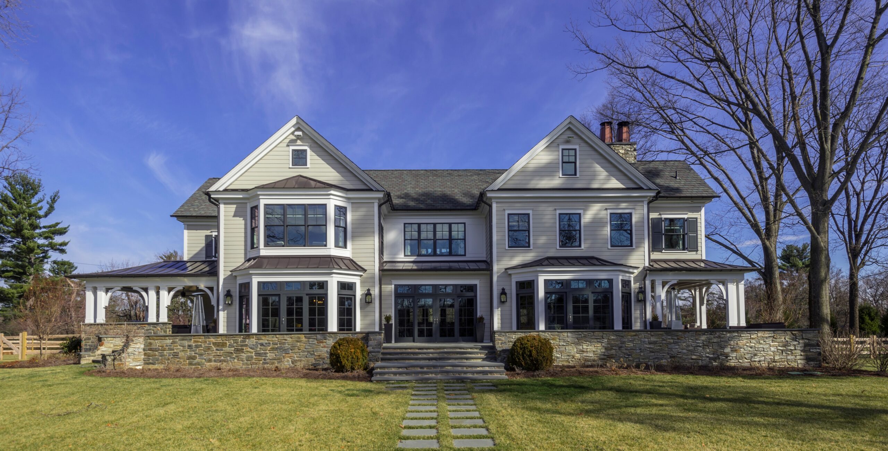
Cornerstone
Fort Washington, PA
Project Team +
- Builder
Guidi Homes - Interior Designer
Mary Ellen Leifsen - Kitchen Designer
DeRita Woodworking - Landscape Architect
Hess Landscape Architects
This site required careful planning to maintain privacy while creating a welcoming entry for owners and guests. The drive ascends the lot’s gradual slope through mature original trees, creating a procession to the stately stone façade. The traditional exterior is balanced with a modern, open floor plan at the living level with privacy wings for bedroom suites above. The main living areas open to an outdoor entertaining retreat that overlooks the rolling yard and pool.
